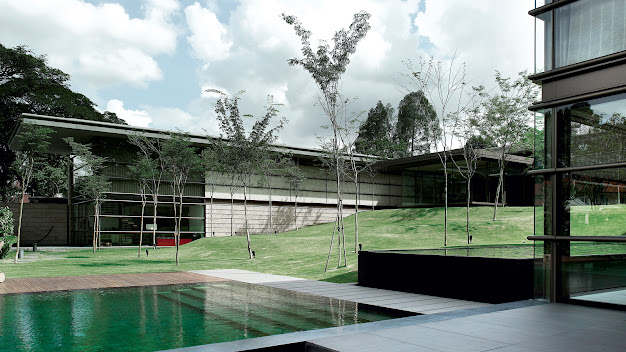Norman Foster designed Leedon Park House in 2006, and it is a stunning illustration of contemporary design that incorporates with the landscape. The home is located in a wealthy neighbourhood in Singapore and was built to offer its residents a luxurious and comfortable living environment.
In my opinion, Leedon Park House's integration with the surrounding landscape is one of its most remarkable features. The property where the home is located is beautiful and green with old trees and a slight slope. Foster created a feeling of harmony and balance between the built world and nature by designing the house to follow the contours of the land.
Large floor-to-ceiling windows throughout the home provide stunning views of the nearby vegetation. This architectural feature not only lets natural light come into the interior of the home but also easily connects the internal and outdoor areas. Foster chose a minimalistic and simple material selection for the building that highlights the nearby area's natural beauty. The home is covered in concrete, wood, and glass, which together produce a sleek and modern aesthetic.
Reference:
www.fosterandpartners.com, F.+ P./ (no date) Leedon Park House: Foster + Partners, Projects | Foster + Partners. Available at: https://www.fosterandpartners.com/projects/leedon-park-house/ (Accessed: February 2023).





Comments
Post a Comment