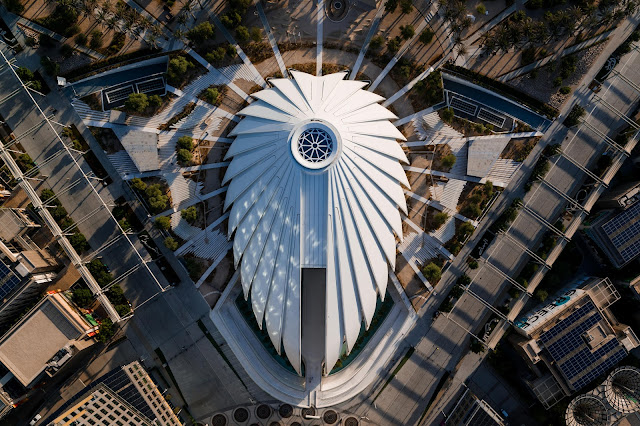Spanish architect and engineer, Santiago Calatrava is classed as one of the elite architects and designers in the world. Calatrava's designs have been acclaimed for bridging the distinction between structural engineering and architecture. He carries on the engineering legacy of Spanish modernists like Antonio Gaudi and Felix Candela in the projects. However, he also has a unique style that he developed through extensive research into nature and human anatomy. Early in his career, Calatrava focused mostly on designing bridges and train stations, whose construction raised the standard for civil engineering endeavours (Calatrava, 2009, p. 6).
 |
| Santiaga Calatrava Valls |
Santiago Calatrava's design was chosen for the UAE Pavilion at the Dubai World Expo 2020 after an international design competition and received bids from some of the top architectural firms in the world. The structure of this building is complex and based on engineering solutions, which is located at the centre of the nearly 500-acre display area and whose design was inspired by a falcon in flight. In order to give the structure a fluid and organic appearance, a series of curved and rolling panels were used to create the building's design, which was inspired by the natural shape of a leaf (Calatrava, 2023).
“I am deeply honoured that our firm will have the opportunity to design the national pavilion for Dubai Expo 2020, a project with national and global significance,” said Mr Calatrava. “The final design will be a symbol of the UAE’s bold and daring spirit, reflected in what is poised to be the most inclusive and global Expo in history.”
 |
| UAE Pavilion at the Dubai World Expo 2020 |
The main components of the UAE Expo 2020 Pavilion are built of lightweight materials like steel and fabric, making it simple to assemble and disassemble. The curving shape of the UAE Pavilion at Expo 2020 is the result of sophisticated engineering processes, which are also used to incorporate sustainable energy sources like solar and wind turbines.
 |
| UAE Pavilion at the Dubai World Expo 2020 |
Reference
Jodidio, P (2009) Calatrava
Complete Works 1979-2009, Köln: TASCHEN
Santiago Calatrava (last updated 2023) Dubai (Overview) - Santiago Calatrava – Architects & Engineers.
Available at: https://calatrava.com/projects/uae-pavilion-at-expo-2020-dubai-united-arab-emirates.html
(Accessed: May 2023).
Image reference
Architectural Photo by Andrew Prokos, (no date) View of UAE Pavilion, Dubai. Available at: https://andrewprokos.com/photo/uae-pavilion-wide-view-dubai-expo-6586/ (Accessed: May 2023).
Rovito, R. (2022) Q&A with Santiago Calatrava, Milwaukee Magazine. Available at: https://www.milwaukeemag.com/santiago-calatrava-compares-returning-to-the-milwaukee-art-museum-to-coming-back-home/ (Accessed: May 2023).
UAE Pavilion (no date) World Expo. Available at: https://virtualexpodubai.com/al-forsan-park/uae (Accessed: May 2023).
This research needed to be much more in depth and actually discuss in detail the architecture, the materials and the picture of the man is completely unnecessary! Please note I found teh following on Arch daily in under a minute! To translate the pavilion's central theme of "wings that depict the flow of movement", the roof structure consists of a hybrid system between a shell and a portal frame, composed of 28 wings. The wings can be opened within 3 minutes, covering a range of 110 and 125 degrees. In terms of mechanism, 46 hydraulic actuators activate the rotation of the wings, functioning as pistons. Once activated, hydraulic oil is pushed through these actuators, extending the pistons to open the wings to their full capacity. - you need to look in more depth and discuss in relation to your own work
ReplyDelete